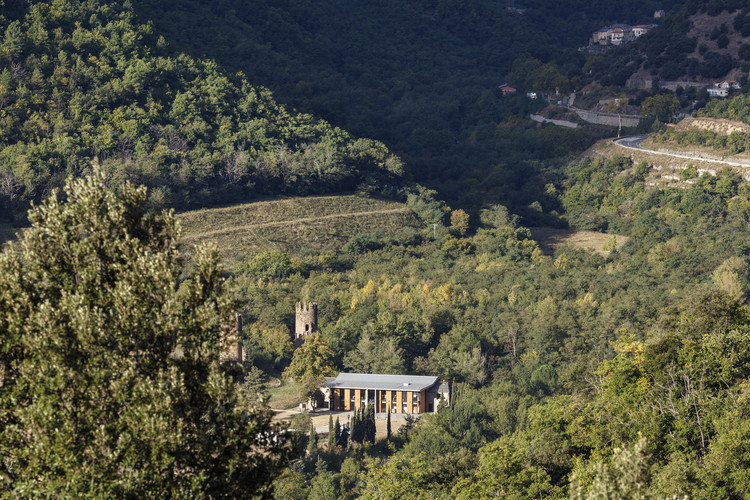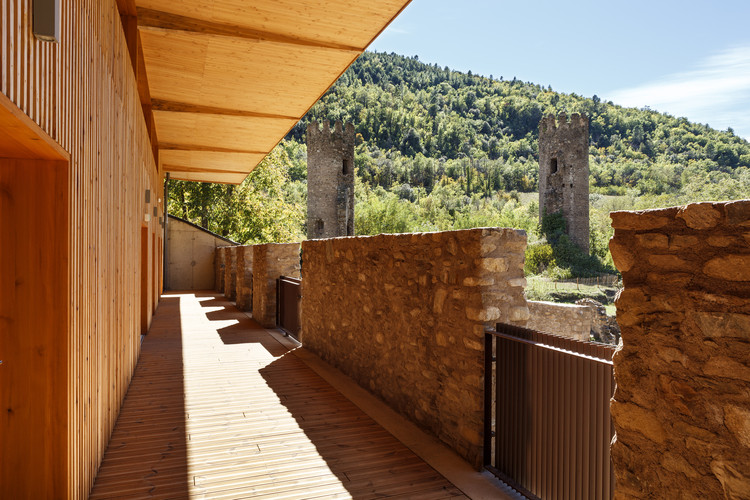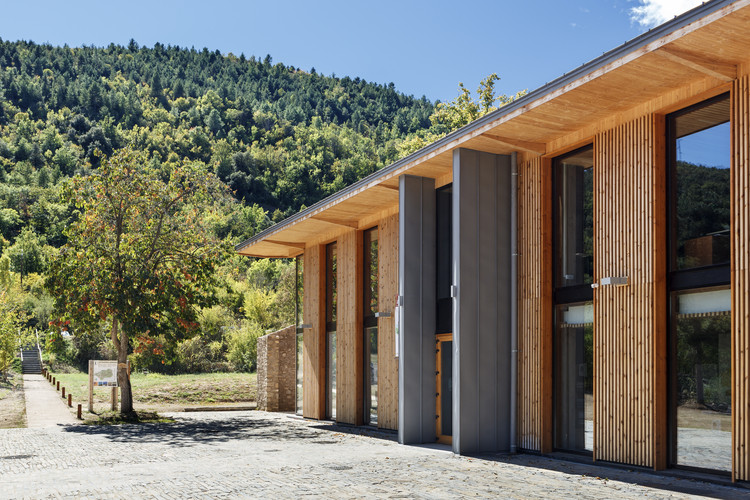
- Area: 700 m²
- Year: 2015
-
Photographs:Nicolas Castets
-
Manufacturers: ISOCELL, STABALUX, VMZINC

Text description provided by the architects. In the heart of the Catalan Pyrenees regional park, a spectacular landscape opens on the valley which shelters the "Bastide d'Olette" where the "Maison du Parc" ("park's house") is located.

Three stories are superimposed: the one of the medieval castle, built in the heart of the valley, the one of the mining exploitation of the territory from which materials were treated on site and the contemporary history lead by the Maison du parc (park & house).

The historical richness of the site where time has left its distinctive print calls for a sober vision of architecture linked with the sense of the place. Respect of what is existing is the driving force of the project. A new structure is conceived within a patrimonial frame which is the building work of the farmhouse. The building slots into this protective enclosure and has a delicate discussion with it.

A central line follows on from the Maison du Parc (park & house), this axis articulates the different circulations and insccribes the architectural project in a coherent and global vision on a site scale.

With a view to harmony with the environing landscape, we imagined a buiding which composition lines answer subtely the existing building profile. The protective roof with large fascias offers a global unity. This light and aerial roofing seems to float delicately above work spaces. This roof is raised which allows a very clear readability of the new elements of the project compared to the existing ones.

The contemporary envelope of the building is both dynamic and unifying. Its vertical rythm, sometimes filled, sometimes empty, generates a transparency and a fluidity of views which allow us to see the existing walls at any time. The project includes wooden motorized, pliable, sliding shutters which will be integrated on the Eastern and Western facades. Therefore, this mechanism regulates solar inputs and avoids summer overheat.

On the North side, all technical functions (heating, archives, storage...) are gathered around a technical delivery parvis. On the South side, on the opposite, a terrace enables to enlarge more user-friendly spaces. The meeting room, which is very ajustable is linked with the parvis and the South terrace. The staff premises are heading towards an enclosed garden.

The work spaces are organized on a single plateau to favour exhanges. This configuration offers a huge flexibility. Each space is extended towards the outside either physically or visually by visual openings which lead into the different faces of the site


















